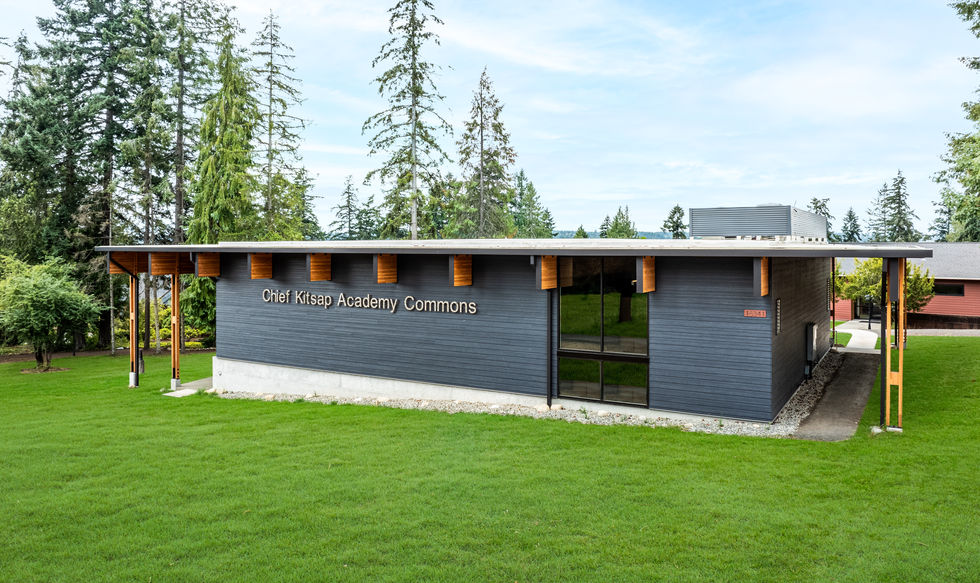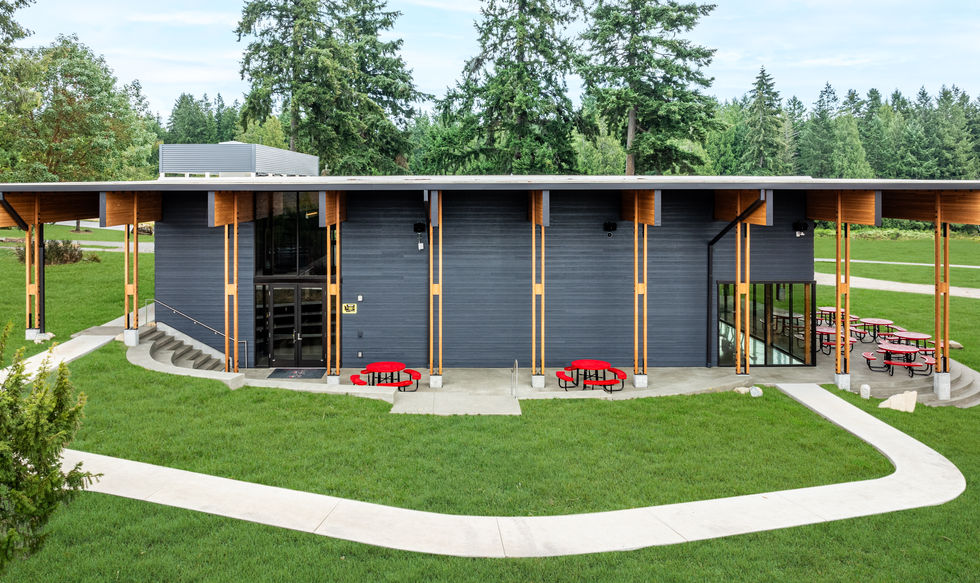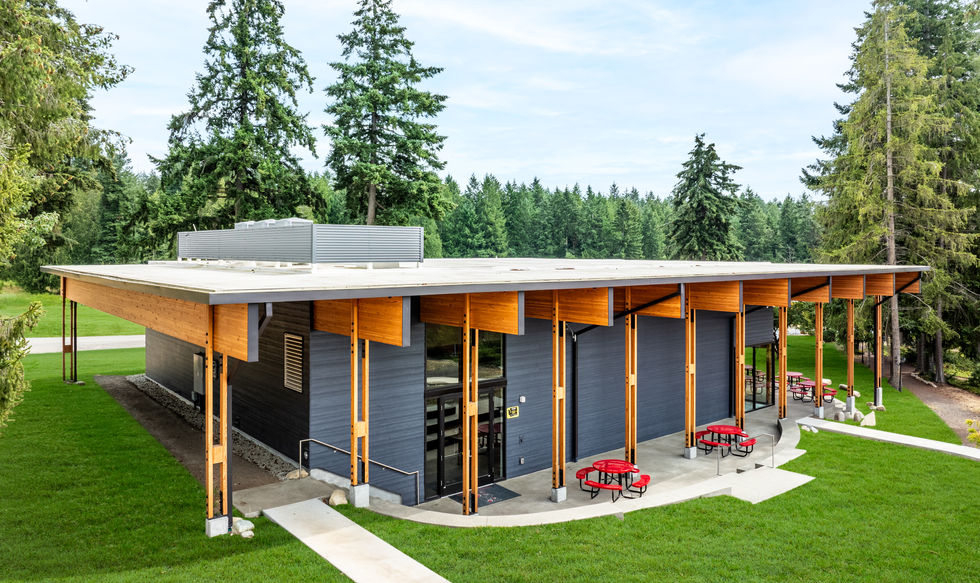Chief Kitsap Academy Commons
Education Facility
Chief Kitsap Academy serves approximately 90 students in grades 6th – 12th and provides traditional Suquamish education alongside core curriculums. By offering classes in weaving, carving, salmon harvesting, Lushootseed language and more, this school keeps the spirit of the tribe alive, however they didn’t have a place to gather as an entire group - a core tribal tradition. Ryan began serving during DD phase as Project Architect and Project manager to rework the design and shepherd the project through permitting and construction.
Dubbed Chief Kitsap Academy Commons, this modest 3,500 square foot building offers a multi-purpose room with large glass openings, telescoping bleachers, an office, restrooms and storage. The exterior incorporates deep overhangs, amphitheater seating and a council ring (from boulders found on site) to support a variety of different gathering types.
The school finally has an event space that can proudly gather their entire student body and staff and sustain their precious traditions. Status: Complete. Construction cost $2,435,000.
Owner: Suquamish Tribe
Architect: ARC Architects
Project Architect: Ryan Boone
General Contractor: Korsmo Construction
Structural Engineering: PCS Structural Solutions
Electrical Engineering: TFWB
Date Completed: 2023
Location: Suquamish, WA
Photography by Misha Dumov, MB Commercial Photography.
https://mb.style/
Additional Photography by Ryan Boone
























